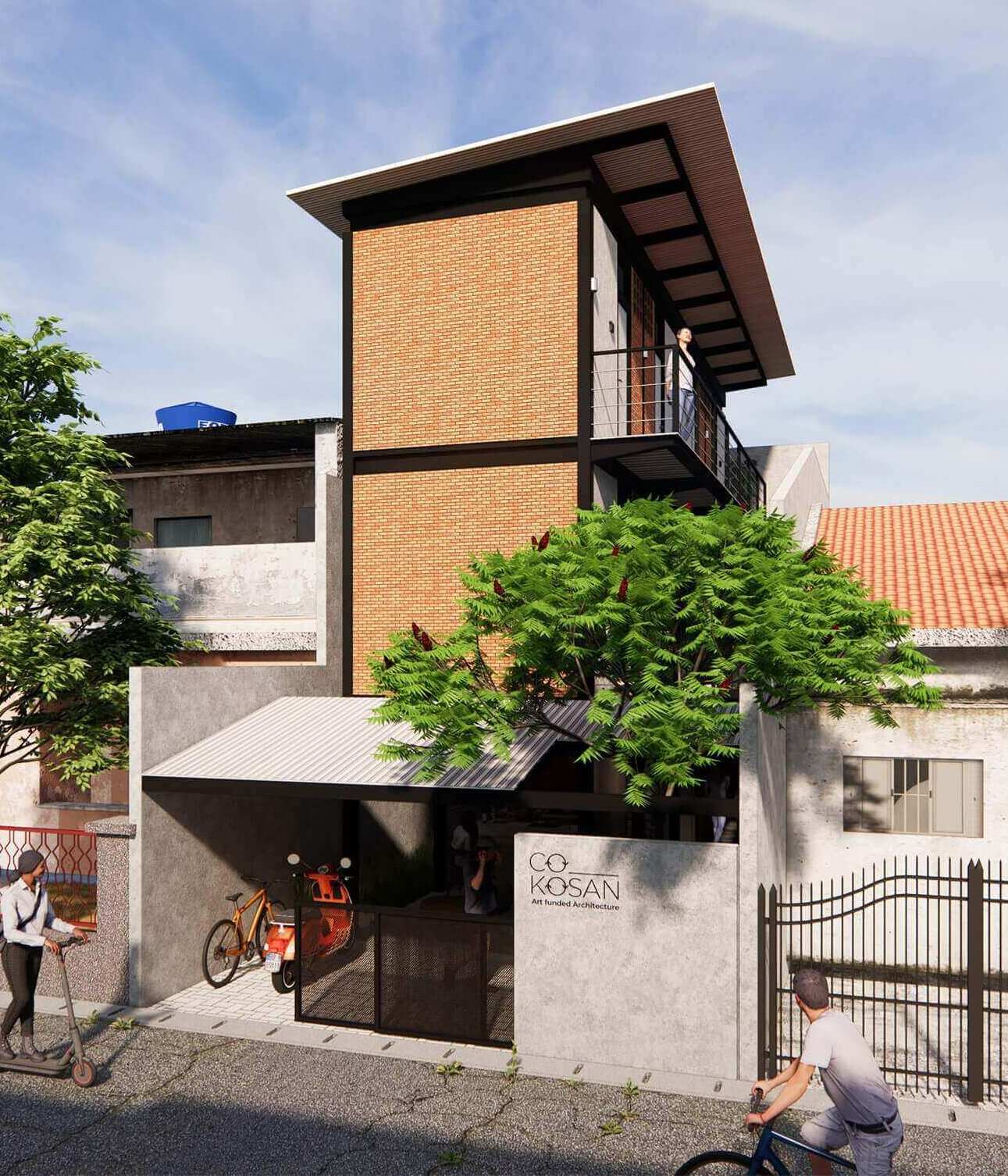
Hi, my name is Jeremia Pasaribu. I'm an architectural designer based in Jakarta. For the past three months, I have been working on a concept called Art funded Architecture. The ideation of this project started on the realization of how client-dependent the architecture profession has become. The pandemic made this very clear. To take an active role in fixing the issues in our built environment, architects need a way to fund their own projects. AfA's goal is to be the first NFT funded architecture project to provide affordable, livable, and sustainable housing in urban areas around Indonesia.
The NFT market has been flooded with generic, repetitive, algorithm-generated ‘art’ made with the sole purpose of making a line go up. In this situation, we wanted to create an NFT collection that has real-world uses. A set of unapologetically architectural drawings that can be used by anyone to build affordable housing. Through this concept, we create an impact from the virtual art to the physical reality. Their value is interconnected, a mutual symbiosis between the drawing and the building.
As the world is urbanizing, there is a global issue of providing affordable housing in cities. In Indonesia, the demographic of the urbanizing population consists of young people moving for better education and working opportunities. This demographic is mobile, and the government/developer’s solution of selling houses is not the right approach. Being tied down to a location due to a mortgage limits their mobility and opportunities.
This is where the co-living concept is the solution. SPACE 10 of IKEA has researched how co-living allows for more affordable, livable, and sustainable housing for the future. In Indonesia, this is not a new concept. Known locally as a kos-kosan, these rented co-livings are usually renovated houses, consisting of small rooms with shared amenities. Being unregulated, the livability of the kos-kosan has been abandoned for the sake of affordability. Most rooms are 4m2, without social spaces, private toilets, and openings for sunlight or air circulation.
Our first NFT collection is a series of drawings for our CO-KOSAN design. CO_KOSAN is our first iteration of Art funded Architecture. Inspired by local forms of co-living, the design focuses on community and shared amenities to provide better living conditions at lower costs.
Our CO-KOSAN design principles ensure that all rooms are a minimum of 9m2 (tiny house standard) and accommodate all the basic functions: bed, wardrobe, desk, sink, closet, shower. The CO-KOSAN modules are made of communities of ten residents, with 20% of the floor area dedicated to communal and social spaces. The single-loaded corridor design ensures that all rooms get ample daylighting and cross ventilation. Every CO_KOSAN is built using a modular steel structure, making the design a scalable and adaptable solution to different sites.
Through this project, we can provide many people with quality affordable housing. Our CO_KOSAN design is a small-scale intervention that aims to fix a large-scale issue. The AfA concept shows how architects can take an active role in finding solutions for our built environments.